- 2014
- location: Taipei, Taiwan
- site area: 8,000 ㎡
- building area: 270 ㎡
- principal use: lab of primitive senses, studio, exhibition & event
- https://siusiulab.com
少少 – 原始感覺研究室 siu siu – LAB OF PRIMITIVE SENSES
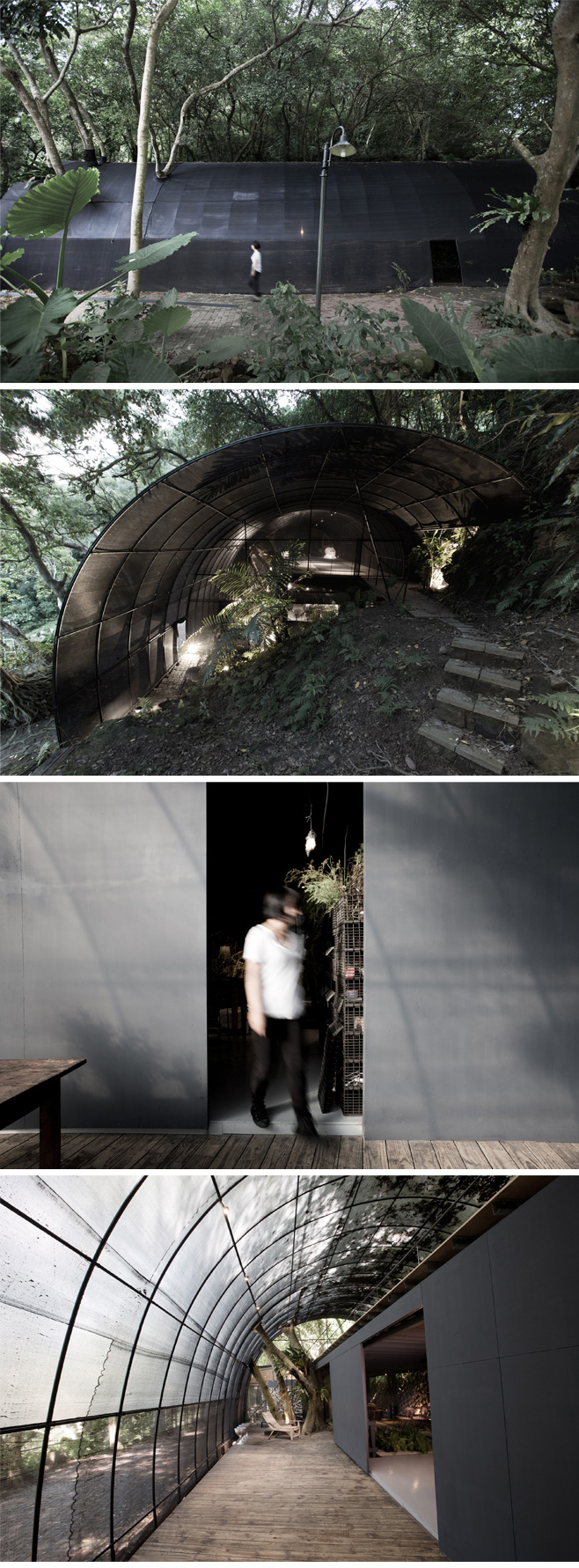
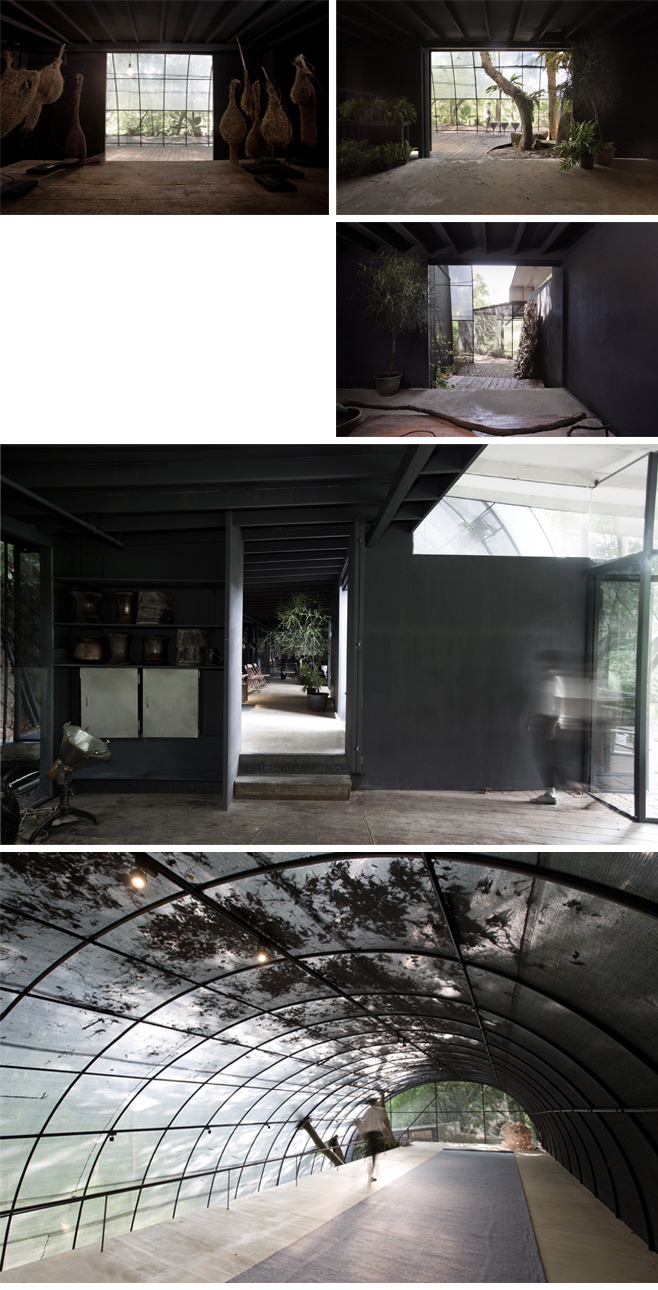
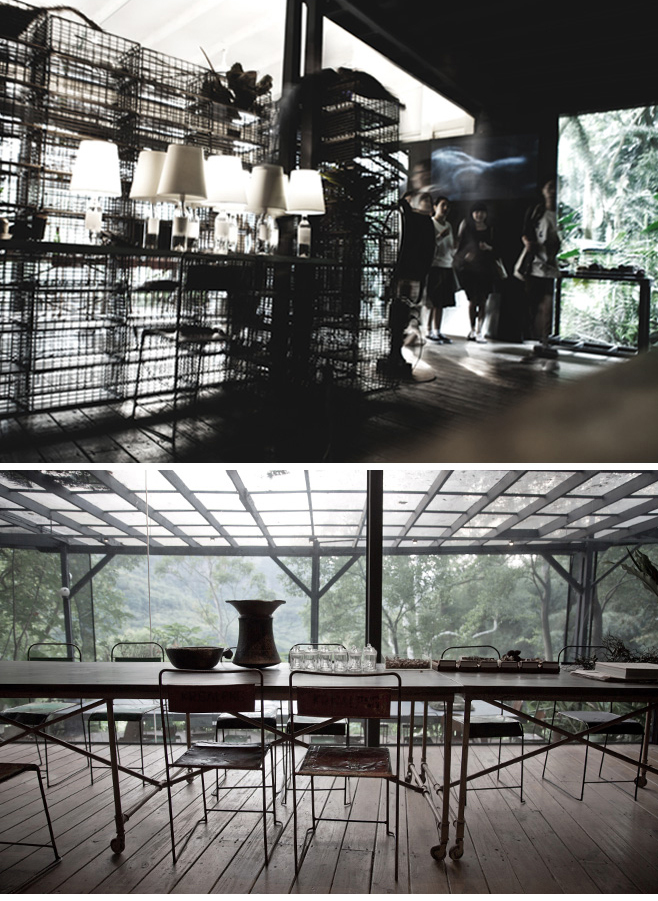
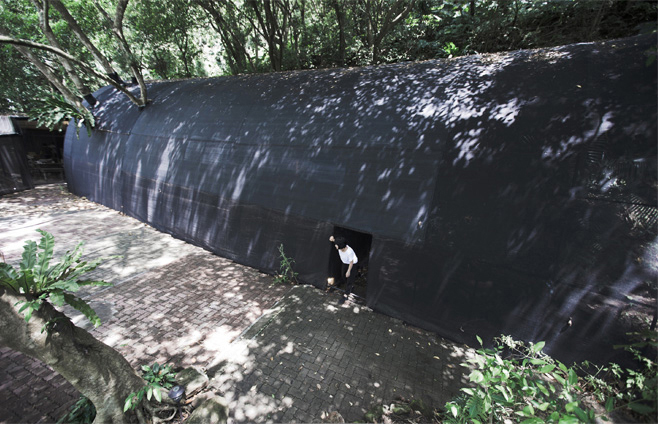
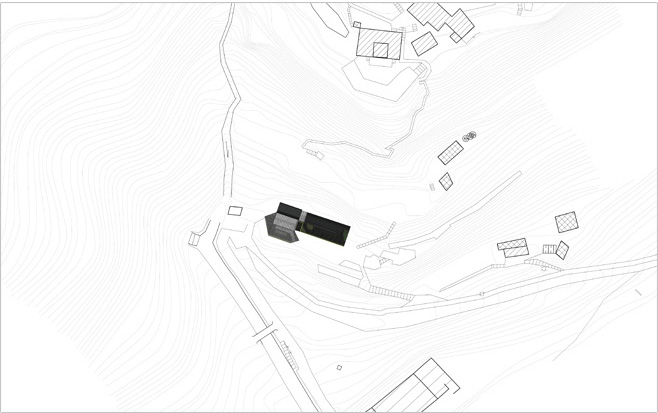
將人類(自身)隔離文明、面對低物質生活設定後,解放出對自然界的基本棲息狀態的動物性,莫名以本能方式緩緩地構成。少少原始感覺研究室便是作為探索都市文明/森林自然界之間環境空間的工作場域,並以無所用的生活介質,如光澤、草、佛像、花、香氣、音、瑜珈等天然感精神之物,作為轉換數位生活至類比化的療癒探索計劃。
網室系統是台灣常見簡易農務設施,作為天然環境控制與農作物的平衡機制,亞熱帶氣候的光線透過森林的樹蔭和遮光網以80%及60%空隙合成的微光澤和透風性,形成適當的工作生活微氣候狀態。
山裡網室空間是模糊灰色化的,可以選擇與世隔絕的獨處,亦或是將自己完全暴露在環境之中,人與建物的關係不再專一、失去主從,僅僅取決於個人當下的感受,如此不切實際的短暫、完全無法對應日常文明生活所需、不求永續但卻可能直接感覺出近代人類共通的某種對自然關係本能的療癒力量,往未知或用靈長類的方式,繼續而去。
As human beings (ourselves) are detached from civilization to access a lifestyle of scanty materials, our inner animality generated from primitive natural habitat is emancipated.
Inexplicably, we come to our instinctive senses. Siu Siu Laboratory of Primitive Senses is a workshop set to explore the environmental transition between urban space and natural forest. Materials of no practical use, such as gloss, grass, Buddha statues, flowers, fragrances, sounds, yoga, along with other existence of spirituality, are employed as a healing process to convert the digital to the analog.
The net house, a common agricultural facility in Taiwan, functions as a balancing mechanism to adjust the natural environment for the crop. The subtropical light, filtrated through the forest and the shading net made of 80% and 60% spacing, creates micro-gloss and ventilation and thus develops a proper micro-climate for working as well as living.
The net house in mountains is a liminal space. You might enjoy the solitude of total isolation, or you could expose yourself unconditionally to the environment. The relationship between man and building is stripped of monotony or hierarchy of any forms. Everything is determined by the feelings, here and now. Unpractical, ephemeral, completely incapable of coping with everyday needs, these instinctive feelings are in fact a power of healing developed by contemporary man towards certain natural relationship. It will go on, in a manner proper to primates, to the unknown.
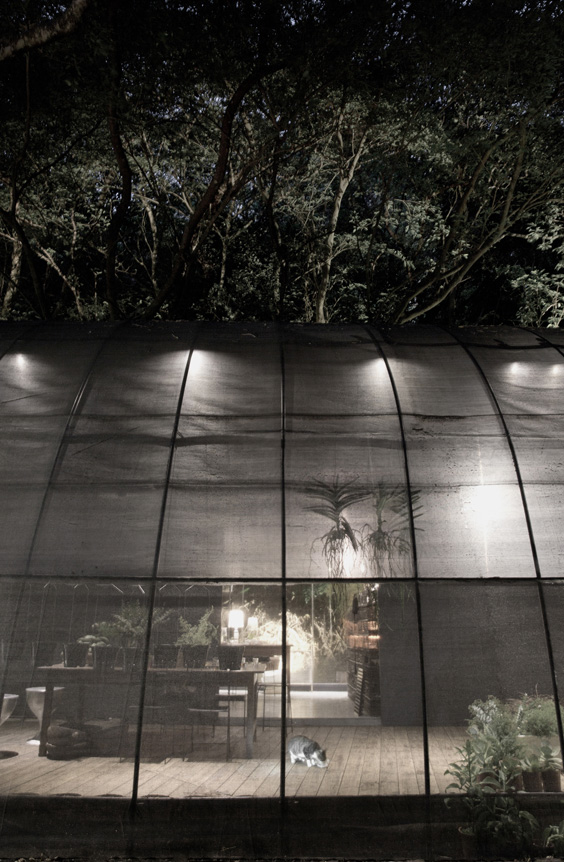 2014 / location: Taipei, Taiwan / site area: 8,000 ㎡ / building area: 270 ㎡ / principal use: lab of primitive senses, studio, exhibition & event
2014 / location: Taipei, Taiwan / site area: 8,000 ㎡ / building area: 270 ㎡ / principal use: lab of primitive senses, studio, exhibition & event