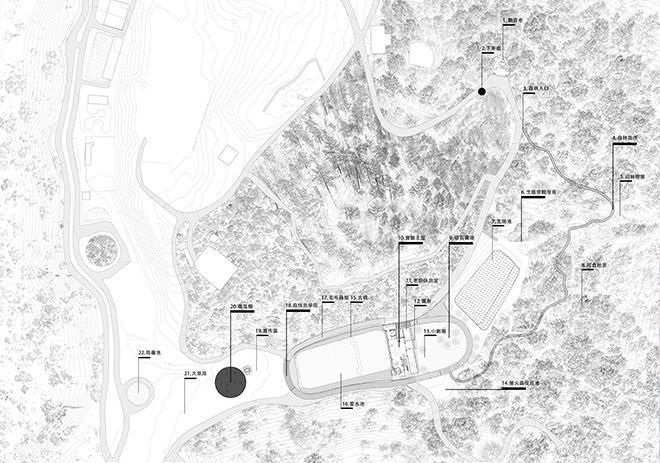- 2018
- location: Miaoli, Taiwan
- site area: 10 hec.
- building area: 500 m2
- principal use: multifunctional event area
- photo credit: Divooe Zein Architects, The Forest BIG
- https://cmpvillage.tw/classes?ca=TheForestBIG&l=0
勤美學森大 The Forest BIG

本案位在處於轉型期的苗栗香格里拉樂園南側,由勤美學策畫一座通過人與自然生活體驗及知識聚落範型—森大。在這樣一個大型實驗基地場域裡,五葉松和次生林植被夾塑著生態水域和田園式地景,地景之外的原生自然夾雜偶爾的老遊樂設施和人造林景觀。
主屋:
選擇在一片平坦的谷地和荒廢的房舍作為本案的基地,並採取近300公尺長度的農業用銀色透光針織網室,將基地中的房舍、水池、草地團團圈住,讓活動大量集中在圈內的範圍。而原有荒廢的類中式宮廷房舍,則改造成具備高度防護的使用空間,主要作為教室、廚房、後場和工作坊等用途,整體建築外部大量覆蓋銀網和噴霧水系統,回制谷地炎熱氣候。主要內部空間收集附近散落在野地巨大岩石,隨機排列、倒立、轉動、定型,作為取代日常生活慣用的家具。對外採光則首次嘗試灌型三公分厚的巨大尺寸(3m*3m)Poly作為外窗系統,透著珍珠果膠軟軟的光澤。
環形網廊:
這個不完全封閉的環形網廊由銀色60%農用針織網及強化結構的鍍鋅鋼管構成,形成近300公尺的長廊,作為輕度隔離荒野森林的結果,朦朧的樹影光線斑佈在其中散落,輕柔蜿蜒的包覆感動線串起各個可以彈性使用的空間,某程度上發揮做為學習自然、植物和昆蟲、田園與森林交會的野地生活體驗,承載工作坊的型態。由一個帶給人局部舒適體驗的庇護性空間,通過數個非慣性的場合所聯合起來行程的整體,及本案中期待的「自然的教室」。
The location of this project is on the south side of the Shangri-La Park in Miaoli. Through the Forest BIG initiative, it is currently undergoing a transition period as the area is transformed into a forest that serves as a model intersecting both human and natural experiences and the gathering of knowledge. In a large experimental base field such as this, the five-needle pine and secondary forest vegetation which surround it create a pond and garden-esque landscape. Outside of this landscape, within the native foliage the occasional abandoned equipment or facility of the previously existing amusement park create a unique postmodern landscape where the land has been reclaimed by nature.
Main building:
An abandoned residence located within a flat valley has been chosen as the base for the project. Nearly 300 meters of agricultural grade transparent silver nets have been knit together to create a space enclosing the residency at the center, the pond, and the grass, so that the majority of activities can occur within the enclosure.The original ruined Chinese-style palace residences have been transformed into highly protected spaces that are used mainly as classrooms, kitchen space, rear space and workshops. The exterior of almost the entire building has been covered with large amounts of silver mesh and a misting system to combat the heat of the valley. In the main interior space is a collection of large rocks that were scattered nearby. These rocks are arranged, inverted, rotated, and fixed in place to use as replacements for every day furniture. For external lightning, a 3cm thick 3 meter squared Poly has been used as an external window system for the first time, giving off the soft luster of a pearl.
Ring Shaped Gallery:
60% of this un-closed ring shaped gallery is made of silver agricultural nets knit together as well as reinforced galvanized steel pipes to form a 300-meter long corridor, creating a slight sheltering effect from the surrounding wilderness. The scattered shadows cast by the canopy softly and sensually connect each of these multipurpose useable spaces. To a certain degree, also serving as a natural workshop which provides an experience created by the blending of wilderness and garden that allows for those that visit to learn more about nature, plants, and insects. From a protected space that provides visitors with a partially comfortable experience, through a journey made up of multiple non-typical spaces, and the "natural classroom" that is expected from this project.

2018 / location: Miaoli, Taiwan / site area: 10 hec. / building area: 500 m2 / principal use: multifunctional event area /photo credit: Divooe Zein Architects, The Forest BIG