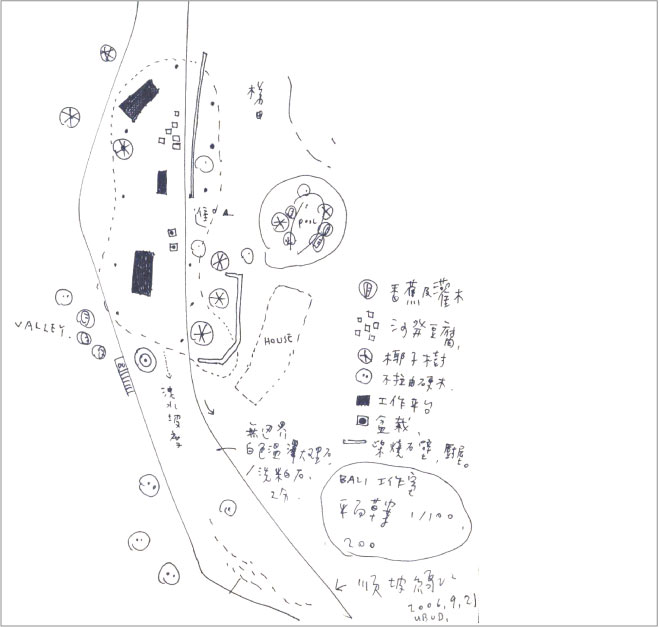- 2014 (estimated time)
- location: Bali island Indonesia
- site area: 15000 ㎡
峇厘島棲息屋計畫 GERIMIS HABITAT STUDIO PROJECT

峇里島烏布山區 度假棲息屋及工作室新建計畫中
山林有一種自然能量的氣息,可以緩慢而專注的呼吸,可以體會水田和森林奧秘,自然洋行將工作室計畫搭在峇里島烏布某個原始類似秘境山林中,探索未來自在生活及愛護自然界的建築方式之可能性,也因此以動物原始本能『棲息』於山林的概念,規劃數棟棲息屋形成一微小的村,以分時與不插電概念生活於其中。
“Gerimis” means “little romantic rain” in Indonesian. The conception of this project is to extend the precious natural elements into each spaces and landscaping. There will be 5 unique vacation houses and our design studio (Divooe Zein architect) which surrounded by jungles and rice field in 163 are land. It provide a special place of healing that teaches a new way of living harmony.
 2014 (estimated time) / location: Bali island Indonesia / site area: 15000 ㎡ /
2014 (estimated time) / location: Bali island Indonesia / site area: 15000 ㎡ /