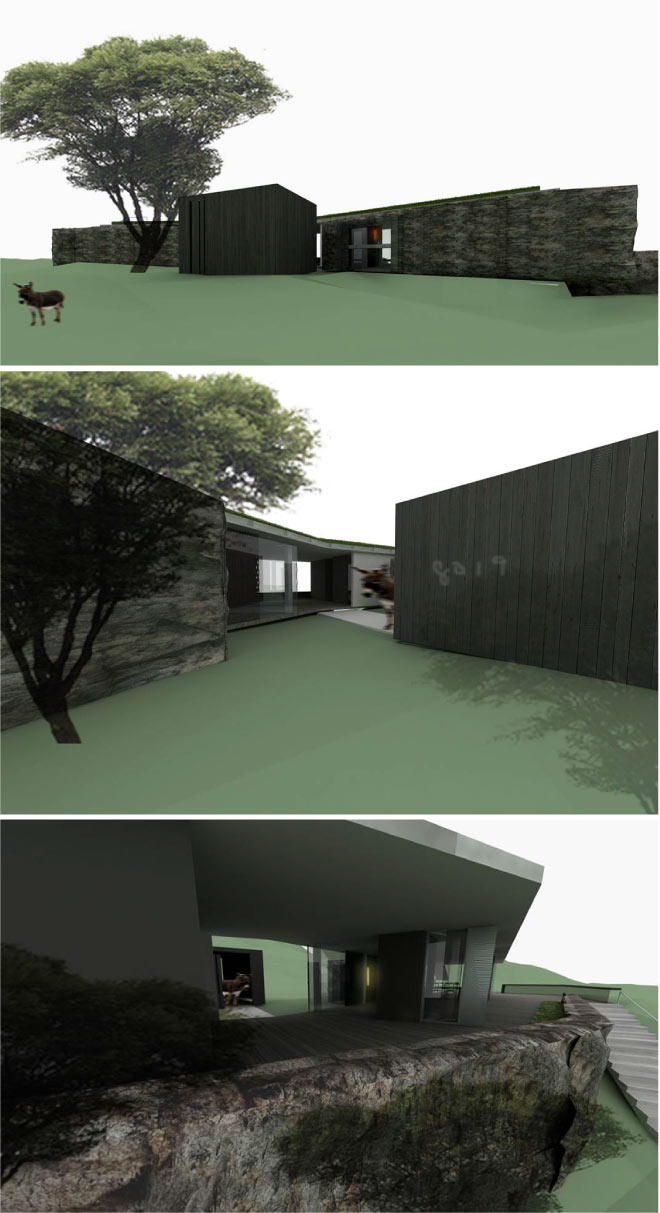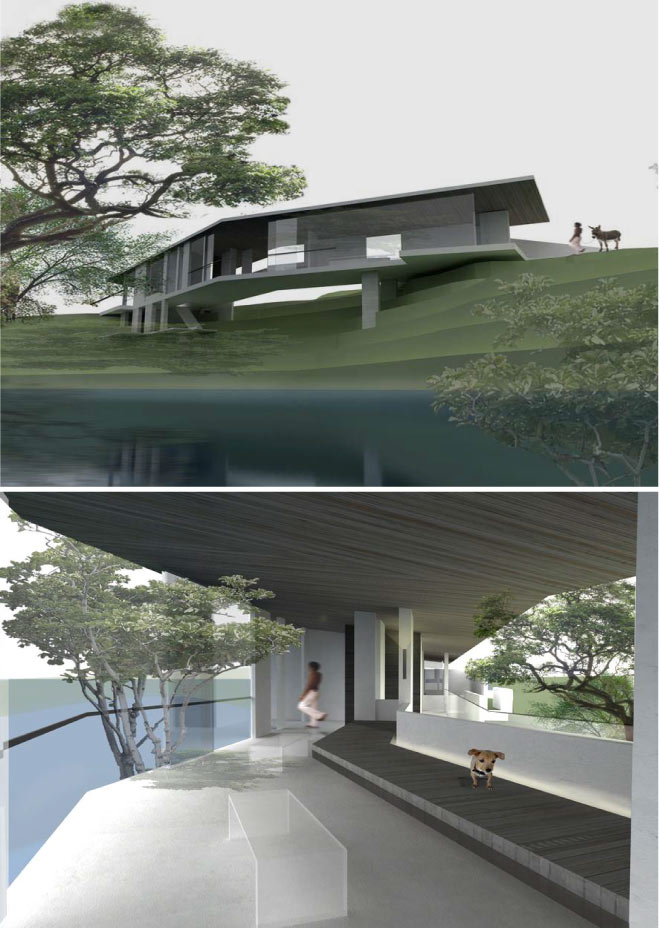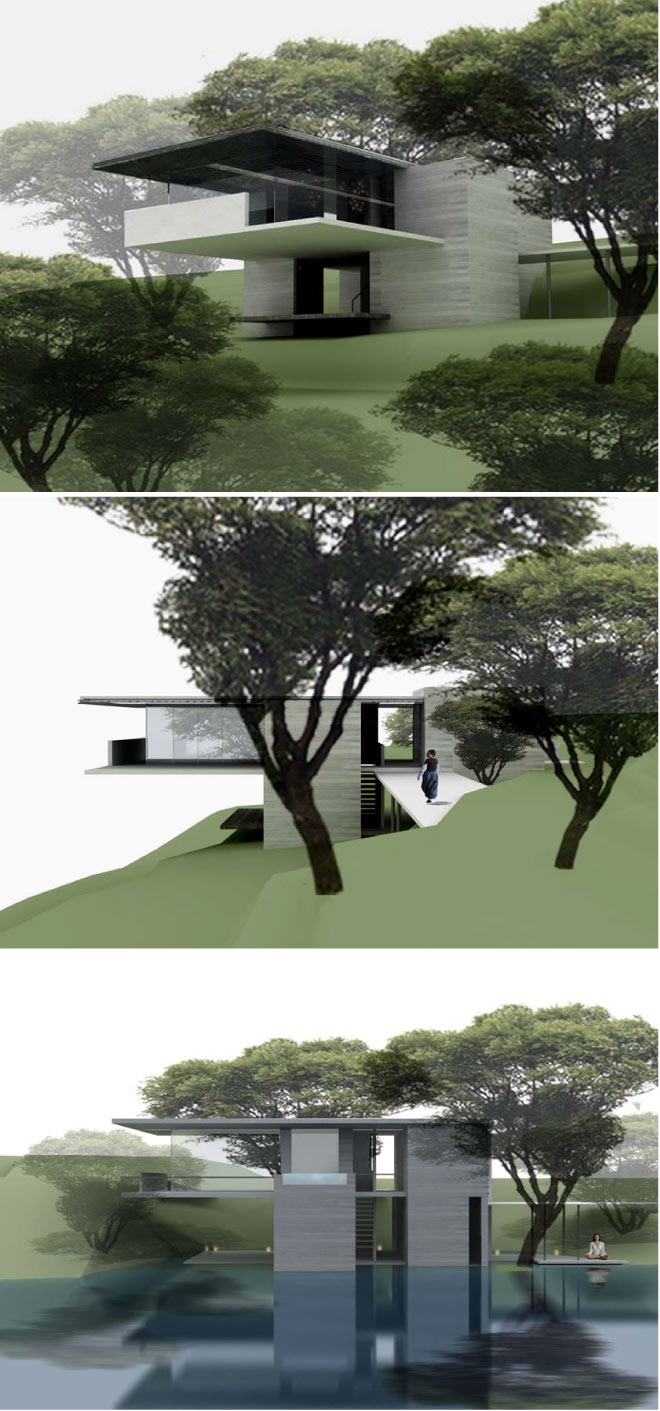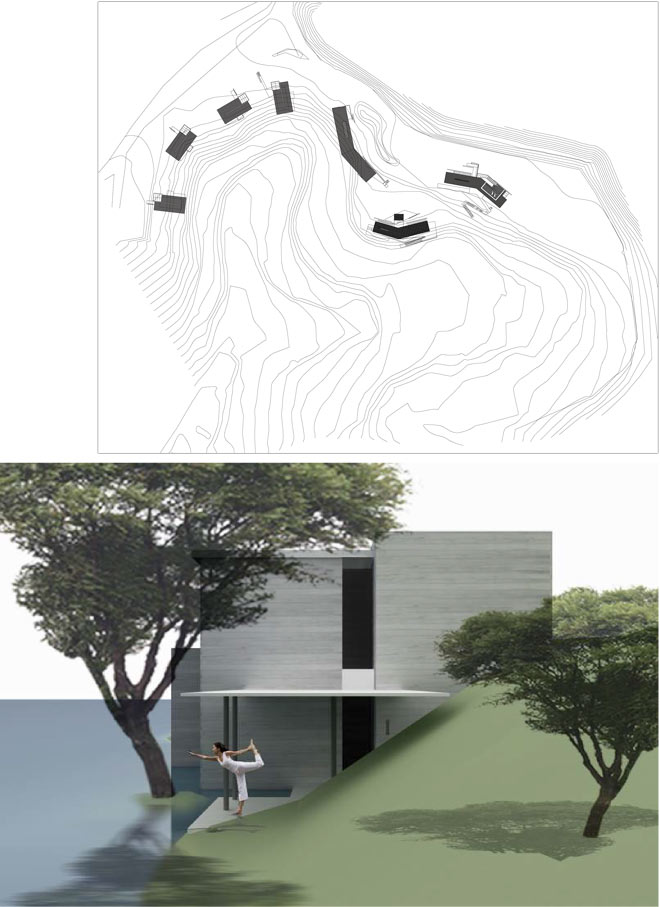- 2014 (estimated time)
- location: Nantou Taiwan
- site area: 3.58 hec.
- building area: total 2000 ㎡ / 200 ㎡ per house
- principal use: vacation house
安靜的好玩 VILLA VOYAGE
森林旅行小屋計畫

七號馬廄
Stable House #7
The stable house need a donkey in order to arrive at its entrance, there were no access for it. The house were separate into a donkey room(stable) and main building. The main stone wall for the west façade is found from the original site, it combines with all kinds of stone as one. We decide not to transport the beautiful expensive stone. Small piece by piece materials with worker’s hands may keep away much pollution from machine work and destroyed the environment.
 穴居 Cave House #1 #2 #3 #5
穴居 Cave House #1 #2 #3 #5

植野菜食以果腹,砌石屋以避身。
採用大量人工與收集現地內大小、種類餔一的石塊混和砌成主要牆面,因地制宜,閃樹而建,屋主有一驢可乘駝,取代開發道路所需耗費及環境汙染。
Voyage Villas were designed for the weekend travelers there are 5 cozy and minimal villas within the natural forest. Each villa has 4 simple cube spaces that also provide the balance structure to the dramatic living area that extend its deck into the valley side by 6 meters length.
Living in the nature like animal having a safety and small warm cave to stay. So each cube space were individual from others, it can be the different travelers to living in this villa and having the public living spaces.
As opposed to the general notion that our natural living environments can be described and designed in plan, this bridge house design is to respect to the slope site and original landscaping. A 30 meter length by 4 meter wide structure were extension to the river side.
 2014 (estimated time) / location: Nantou Taiwan / site area: 3.58 hec. / building area: total 2000 ㎡ / 200 ㎡ per house / principal use: vacation house
2014 (estimated time) / location: Nantou Taiwan / site area: 3.58 hec. / building area: total 2000 ㎡ / 200 ㎡ per house / principal use: vacation house