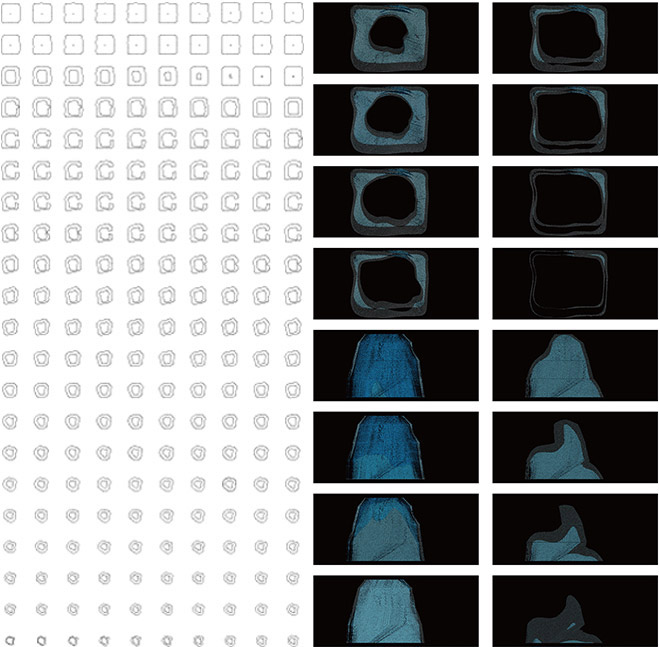- 2016
- Home 2025 : 想家計畫
- collaborate:春池玻璃
- location: JUT ART MUSEUM ,Taipei Taiwan
- size: 2.7*2.6 m
- principal use: exhibition work
山洞:類生態光學冥想屋
CAVE NO.1: SEMI-ECOSPHERE GLASS HOUSE FOR ISOLATION & MEDITATION

十年後的人類,面對資訊爆炸的焦慮與便利交通帶來的世界流動,使家不再僅是個人化固定地點,或許能為需要的人帶來安定與療癒的所在,即是家的未來定義。透過春池回收玻璃的再利用技術與特質,啟發療癒之家的可能性:一個無論在材料、資源、能量、生命都能夠不斷循環啟發的山洞
設計元素包含:光、水、食、熱、動線。玻璃透光特質使得光成為能源的主要來源,並利用壁厚300-500 mm進行不可見光的傳導及儲能特性,將光能作有效運用。玻璃能夠達成的有機造形,帶有弧度的內壁引導,透過內外之冷熱溫差凝結水氣,儲存水源與內部。運用凸凹透鏡的構造,聚光特質產生熱能,最終透過內部從地底通到戶外的魚菜共生系統,能夠存養藻類、魚蝦的可能性。動線上,極度狹窄的通道防範野生動物的侵襲。
構成方法:運用回收玻璃砂體積微小化的特性,運輸方便、易於輸送至不便之地,設想不遠的將來以現場高壓成形之方法加熱塑形燒製而成,並有相關冷卻技術高度發展的配套,具備一體成形、依靠單一回收材料之特性,並達成高強度結構及抗氣候溫差的未來之家。
The future world is rife with rapid, expedient movements. Our daily life ceases to be a single fixed point, but spatial fragments scattered around – stable, minimal, and serene places that fit the need of future living. In response to light and water, the quality of glass - its weight, inorganic, heat-insulation, harness and transparency – shapes an ecological house. The infinite flexibility of units contributes to a like sustaining system. Residents will be able to use the internet to monitor the meditation house as a vehicle for community bulletin, facility maintenance, emergency call and bases of knowledge sharing.

2016 / Home 2025 : 想家計畫 / collaborate:春池玻璃 / location: JUT ART MUSEUM , Taipei Taiwan / size: 2.7*2.6 m / principal use: exhibition work